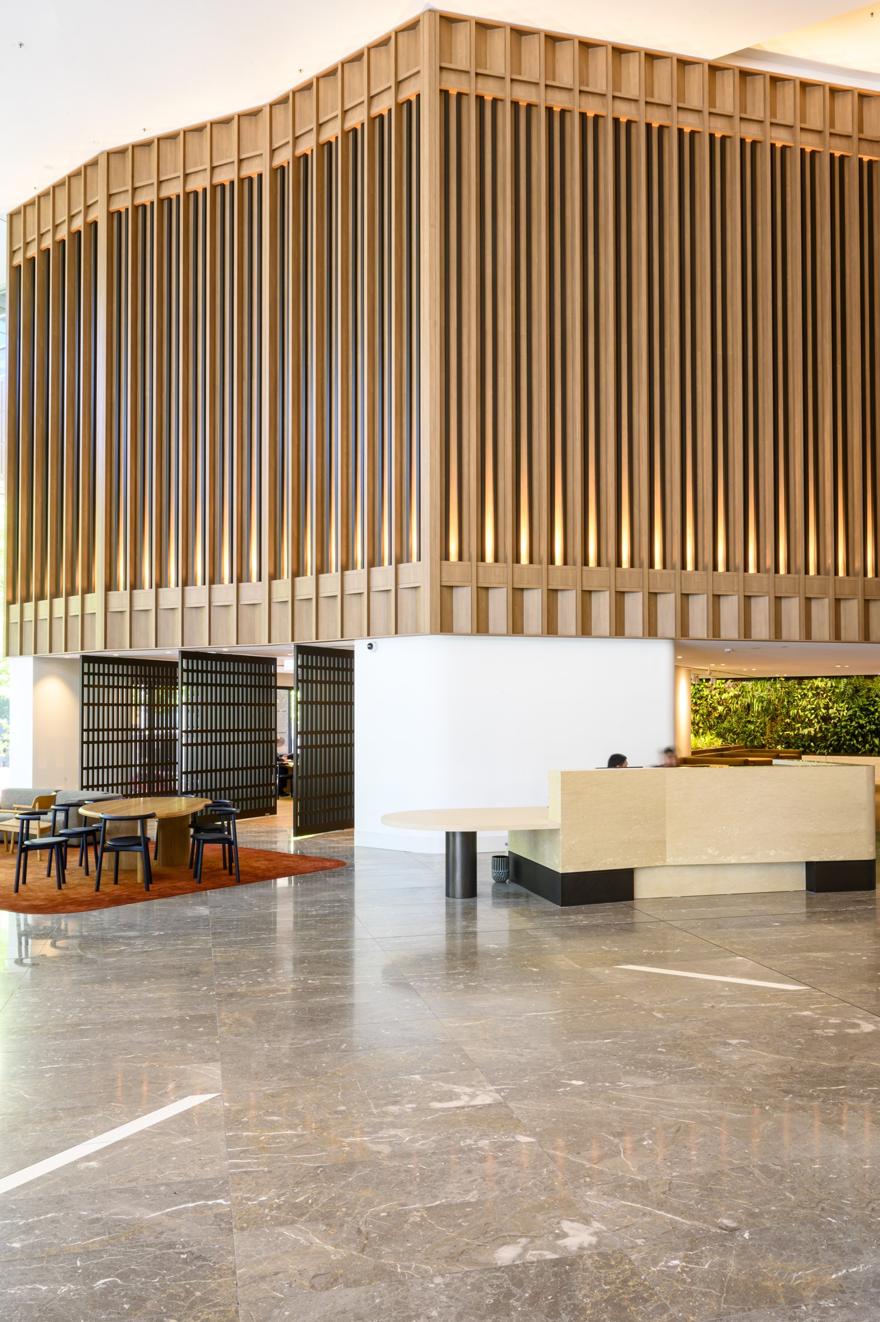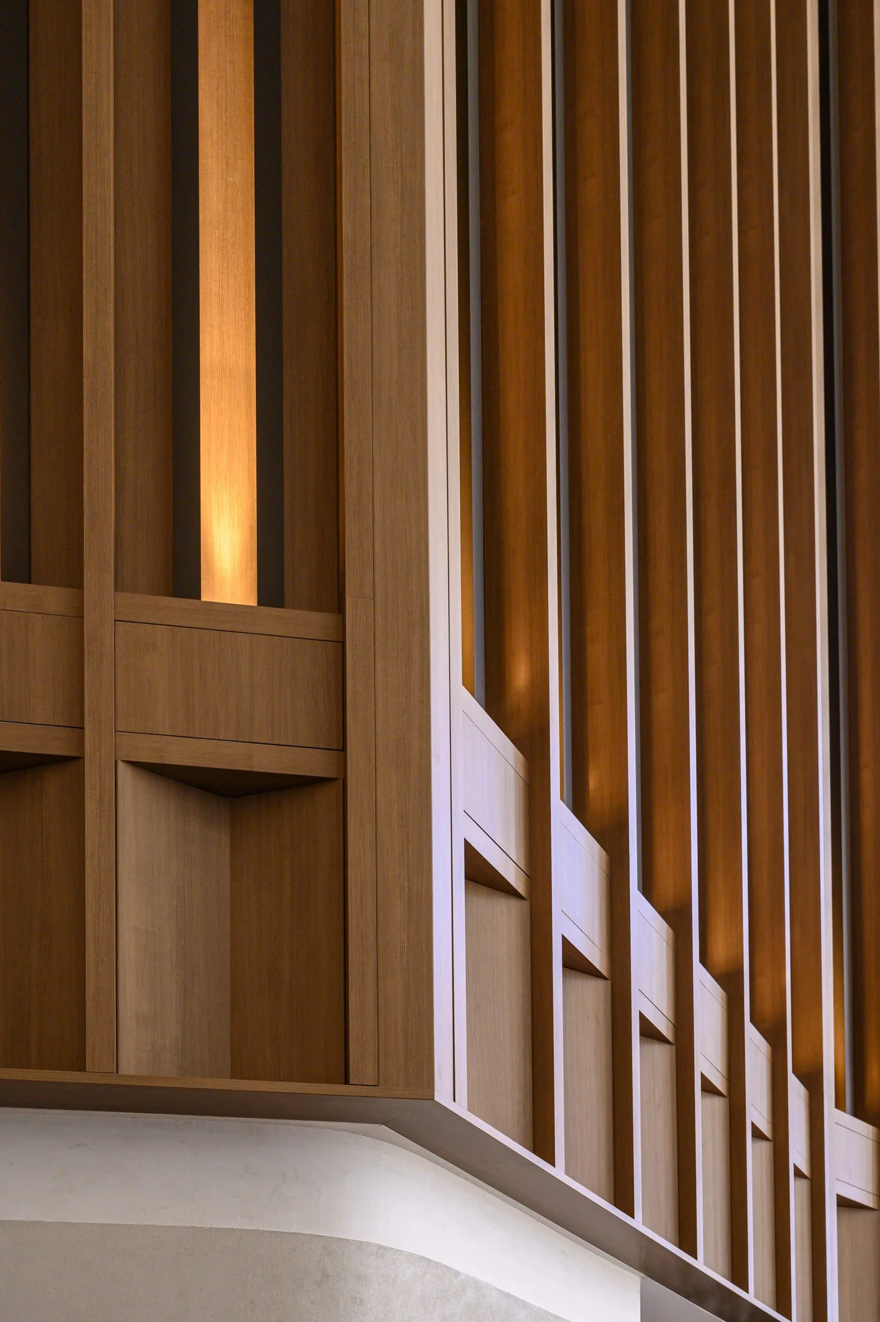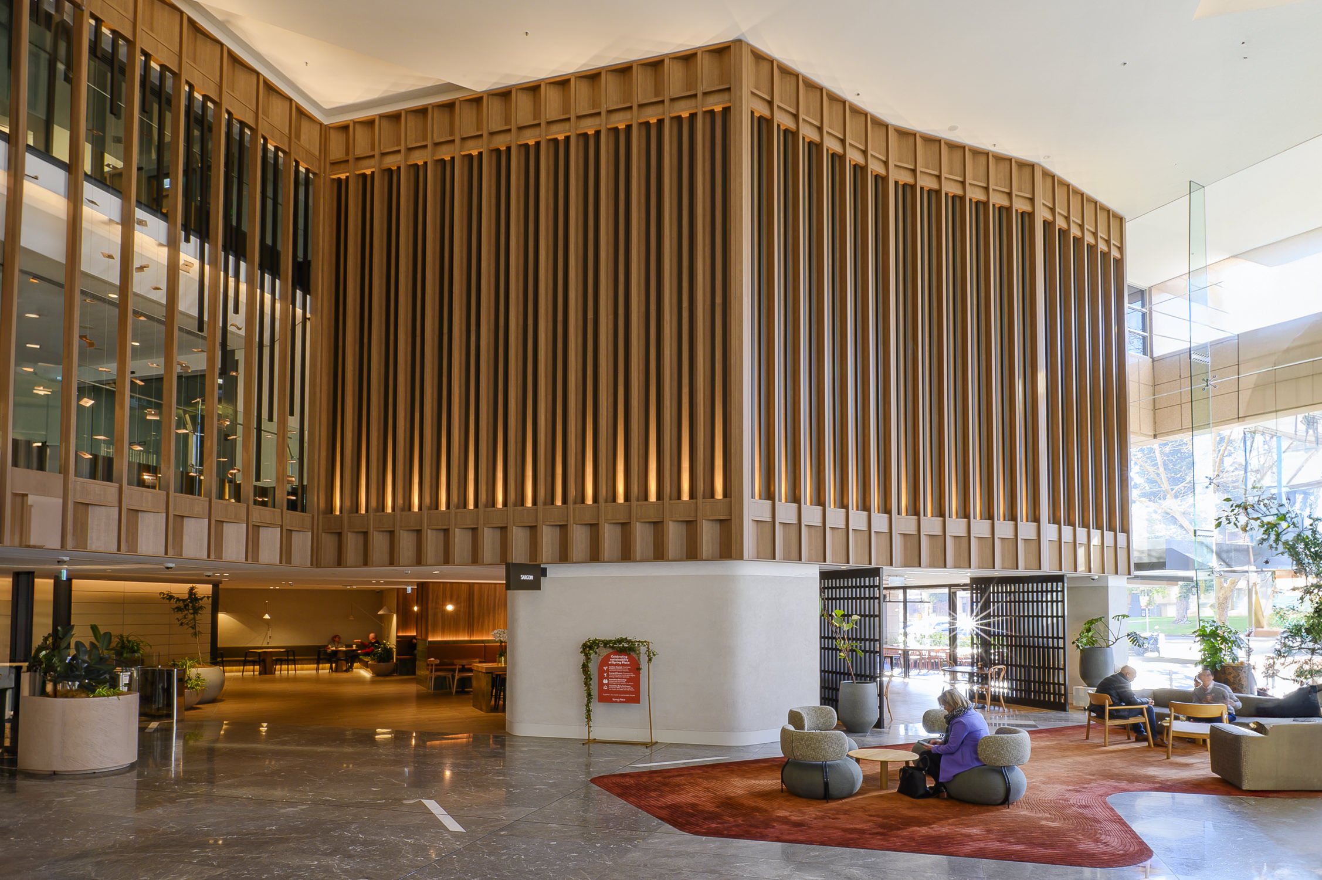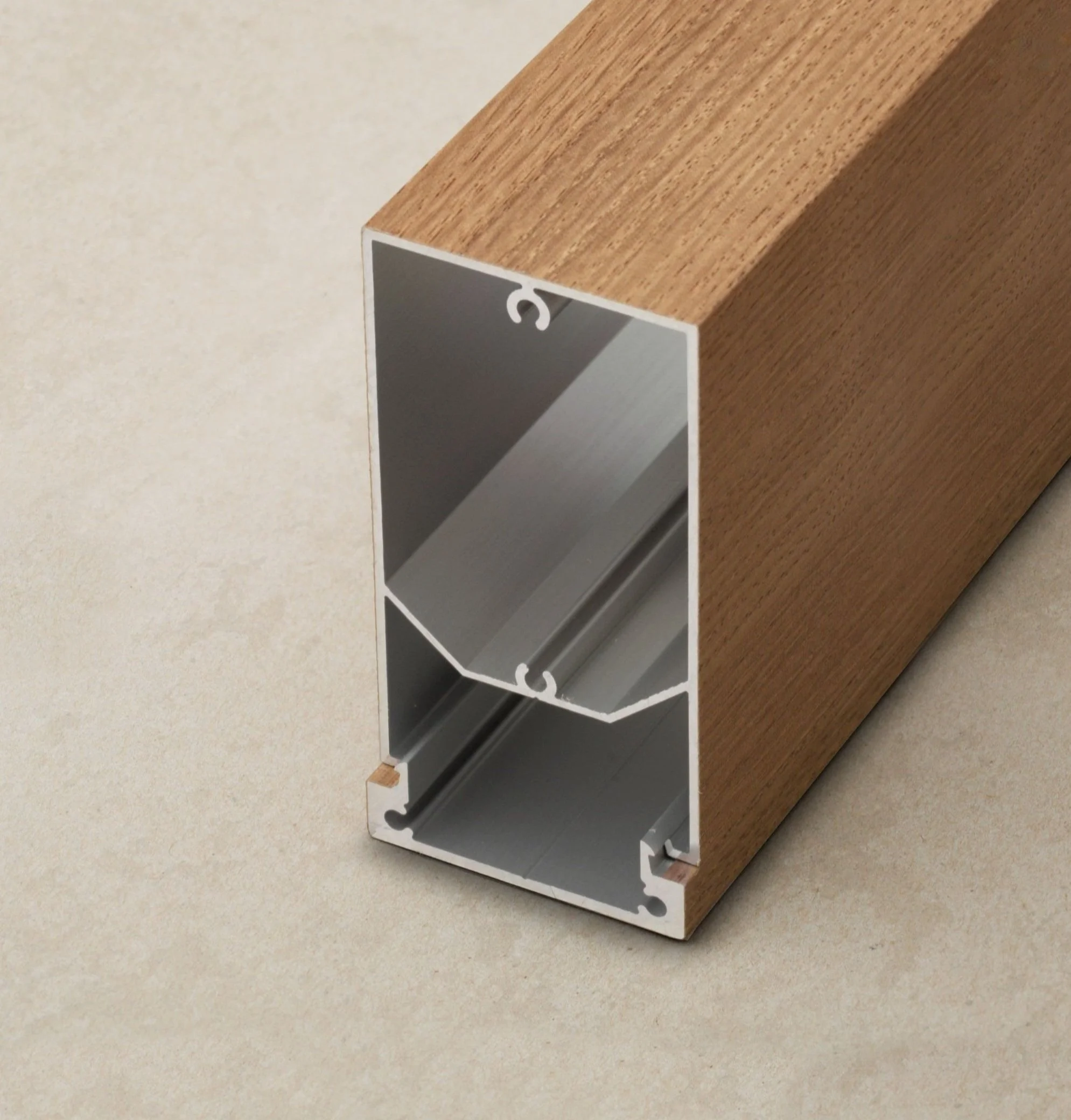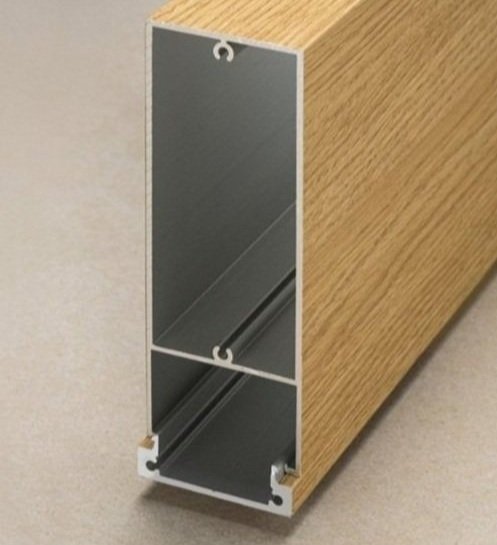In Melbourne's venerated parliamentary precinct, Casselden Place at 2 Lonsdale St has undergone a captivating transformation, with the rejuvenation of its lobby and ground floor amenities.
A visually striking and inviting space that does not hold back on ornate details, this 43-floor landmark constructed in 1992, now stands as a testament to the evolution of design, particularly with employers wanting to attract staff back into the office setting. The upgraded lobby formed part of the integrated ISPT properties Spring Place precinct.
Led by the visionary architects and designers at K2LD, the lobby's redesign, unveiled in November 2023, transcends the conventional. A dynamic hub on the ground floor, intertwines flexible meeting spaces and work areas, embodying the evolving nature of contemporary workspaces. From floor to ceiling, we are reminded of the octagonal references to the outer building design.
The upgrade extends beyond visual allure to embrace biophilic design, seamlessly integrating nature into the urban environment. The verdant touch, thoughtfully interwoven with modern elements, creates a tranquil haven amidst the bustling CBD.
“The [Japanese Byobu style] screen design added warmth and emulated the geometrics of the building design and referenced the heritage trees in the near by Carlton Gardens.”
Marisa Hang, Senior Interior Designer
K2LD
At the core of this aesthetic evolution are the monumental screens, crafted from Covet's Ever Art Wood aluminium, sourced from Japan. Standing at just under 8 meters, these ten towering screens boldly present an array of timber folding screens in a Japanese Byōbu style.
The screens pay homage to the linear language of the building, all while providing linear perfection, lightweight materials, concealed fixings and meeting stringent fire regulations.
According to Senior Interior Designer Marisa Hang of K2LD the design was to create an “Urban Oasis”. The screen design added “warmth and emulated the geometrics of the building design and referenced the heritage trees in the near by Carlton Gardens” .
Marisa’s choice of colour within the Covet range was Kuri Masame due to the “warm mid tone with the added feature of a texture” Marisa said. The Ever Art Wood Kuri Masame colour was selected due to its warm, matte tones and paired beautifully with accent battens in dark bronze.
The meticulous craftsmanship of the screens is a testament to Geelong-based City to Coast Architectural, renowned for their expertise in ornate commercial construction.
With a legacy in stair building, balustrading, and specialty cladding, the team brought K2LD's vision to life.
The screens, a fusion of the Covet two-piece Kabebari extrusion profiles on a background of matching 1mm sheets that were precision folded at the base and crown.
Every fold and contour tells a story of craftsmanship, patience, and attention to detail. All overseen and delivered by the main contractor Built Australia.
As tenants and visitors step into this reimagined space, they are greeted not just by luxury but by an immersive experience where the designers’ vision, the elegance of Japanese materials, and the precision of trades skilled in their craft converge.
Casselden’s legacy continues, not just as an office tower but as a beacon of timeless design in Melbourne's ever-evolving cityscape.
Cladding Range
Cladding Profile
Colour
Surface texture
Fire rating test results
Fade Resistance
Cladding Reflectivity
Ever Art Wood® timber look aluminium sheet and timber look aluminium battens
Mokuzai Timber Look Aluminium Sheets 1200x4500x1mm | Kabebari Batten Profile in 50x50, 50x100, 50x150 | Koshi hollow sections in 20x150
Raised, wood grain texture
AS/NZ 1530.1: Aluminium deemed non-combustible
AS/NZ 1530.3: Spread of flame / index: 0
AS/NZ 3837-1998: Group 1 result
ASTM E84 (Class A)
Exterior Grade: minimal fade after 10-12 years outdoor exposure
Light Reflectance Value (LRV) of Kuri Masame: 20.50
Mokuzai W1200mm x L4500mm x 1mm(t) timber look aluminium sheet
Koshi 150x20 timber look hollow section plank
Covet Ever Art Wood - Kuri Masame
Kabebari 50x50 timber look batten
Kabebari 50x100 timber look batten
Kabebari 50x150 timber look batten



