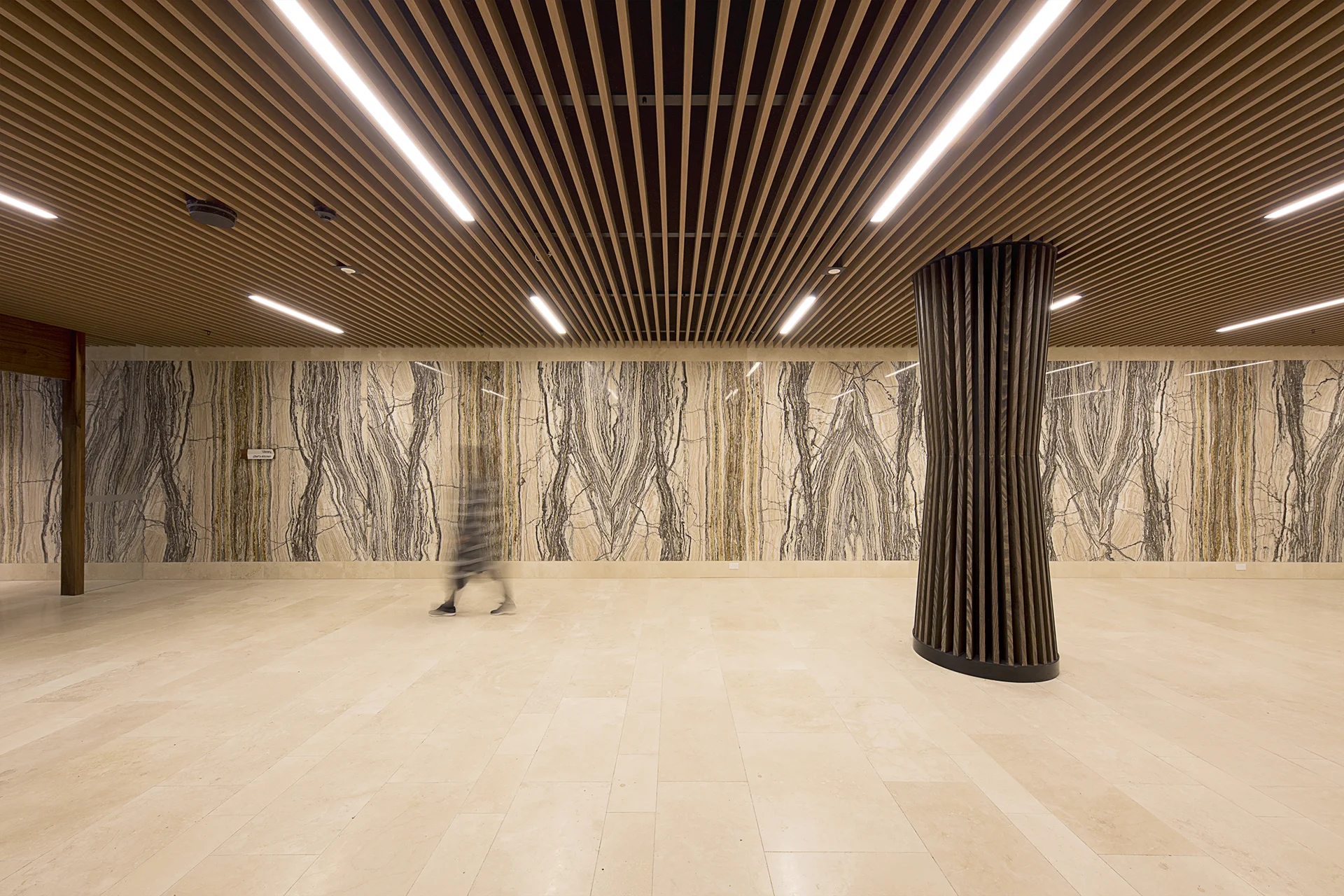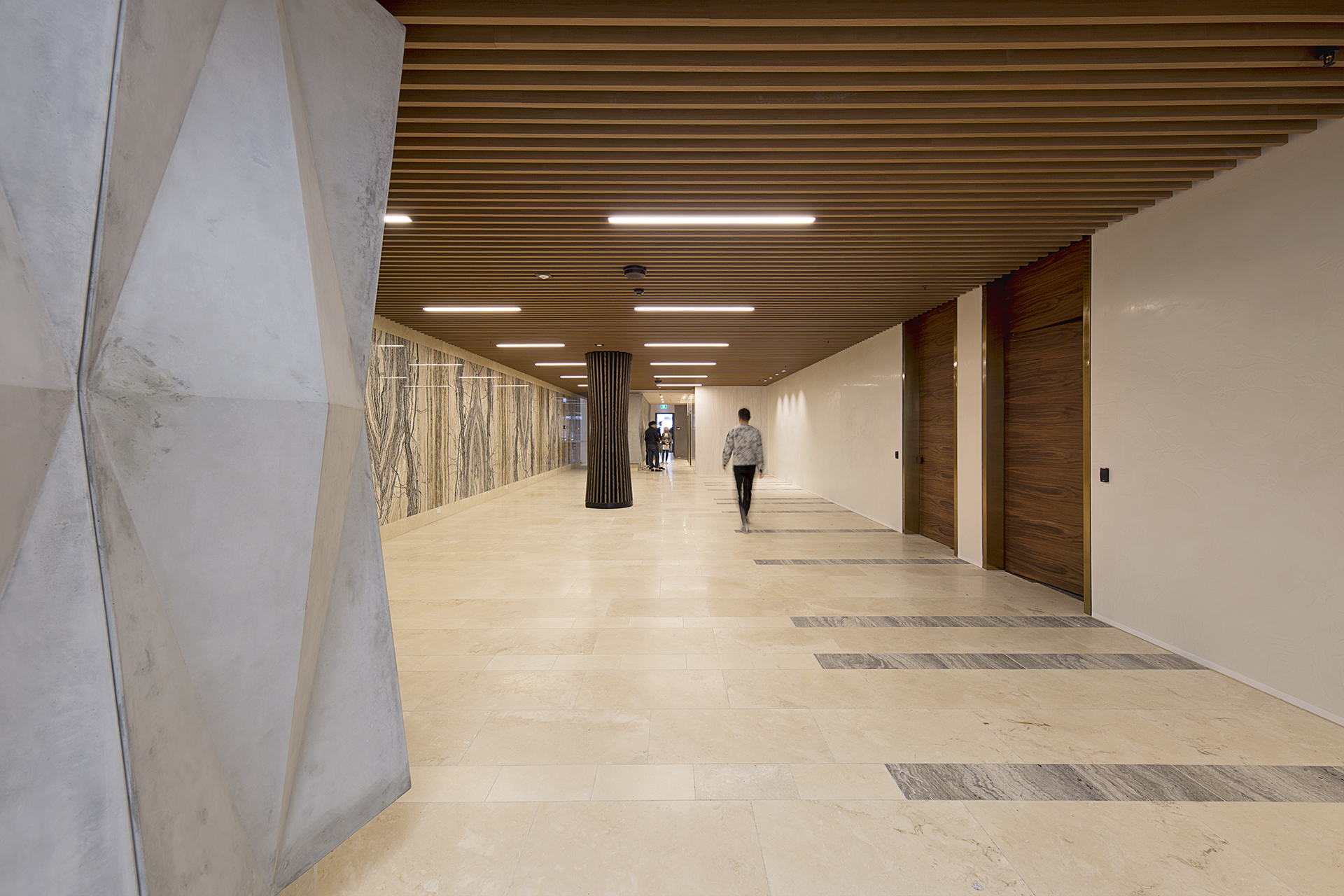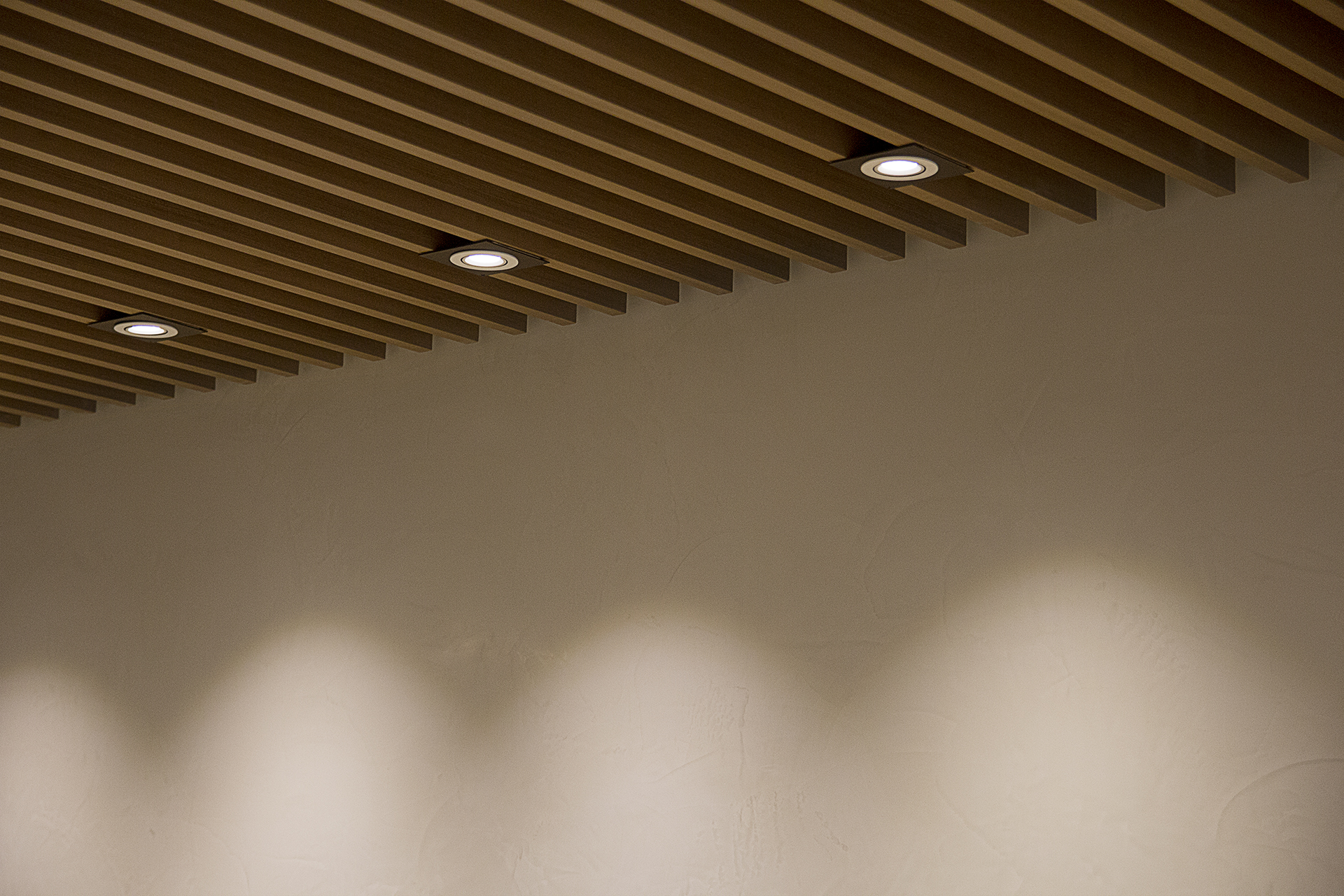Sitting on the doorstep of Albert Park Lake in Melbourne is a new 12-storey luxury residence; its angulated façade punctuated by spandrel glazing, clear balustrades, coloured precast panels, and dark window frames and louvres.
Known as Lakeside, the 159-apartment project is designed by Fender Katsalidis Architects and built by Hickory Group. One of the building’s highlights is its modern and elegant lobby.
Here, the design and build teams worked with us to come up with a lobby ceiling design solution that was practical, easy to install and beautifully finished. From our range of products, they selected the Kabebari two-section aluminum batten profile in a beautifully textured Ever Art Wood® timber-look finish.
We supplied a custom black T section that was affixed to steel ceiling rods, and from there, the builders fastened the battens to the T sections. The end result is a ‘floating’ batten ceiling that is not only visually interesting, but also left space for an acoustic infill—key for an apartment building—and access to the plenum space.
Furthermore, because the product is exceptionally lightweight at only 1KG per linear metre, the project team managed to lower their material costs by reducing the amount of actual support structure needed.
One of the first sights to greet residents when they walk into the building, the suspended batten ceiling creates a sense of warmth and luxury—the perfect combination to come home to.
Cladding profile
Ever Art Wood®
Finish
Photography © James Park











